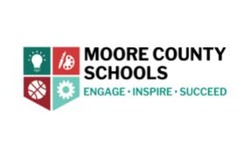Description
- Overview:
- Students will work in groups of 2 to create a hand drawn floor plan and simple 3D model of a residential home. Groups will be assigned fictitious clients who have specific demands for their dream homes. Using hand drafting techniques, students must design a simple 2D floor plan of the home. Once the initial floor plan is finished, they must receive approval from the client (teacher) to move forward with a 3D rendering. The 3D model will be created in Minecraft Education Edition, within a secure server hosted by the teacher. Finally, the students will conduct a “client walkthrough” by presenting their design to the teacher and class.
- Subject:
- Engineering
- Level:
- High School
- Material Type:
- Activity/Lab
- Author:
- Carrie Robledo, Matthew Michel
- Date Added:
- 04/15/2021
- License:
-
Creative Commons Attribution Non-Commercial Share Alike

- Language:
- English
Standards
Evaluations
No evaluations yet.


Comments